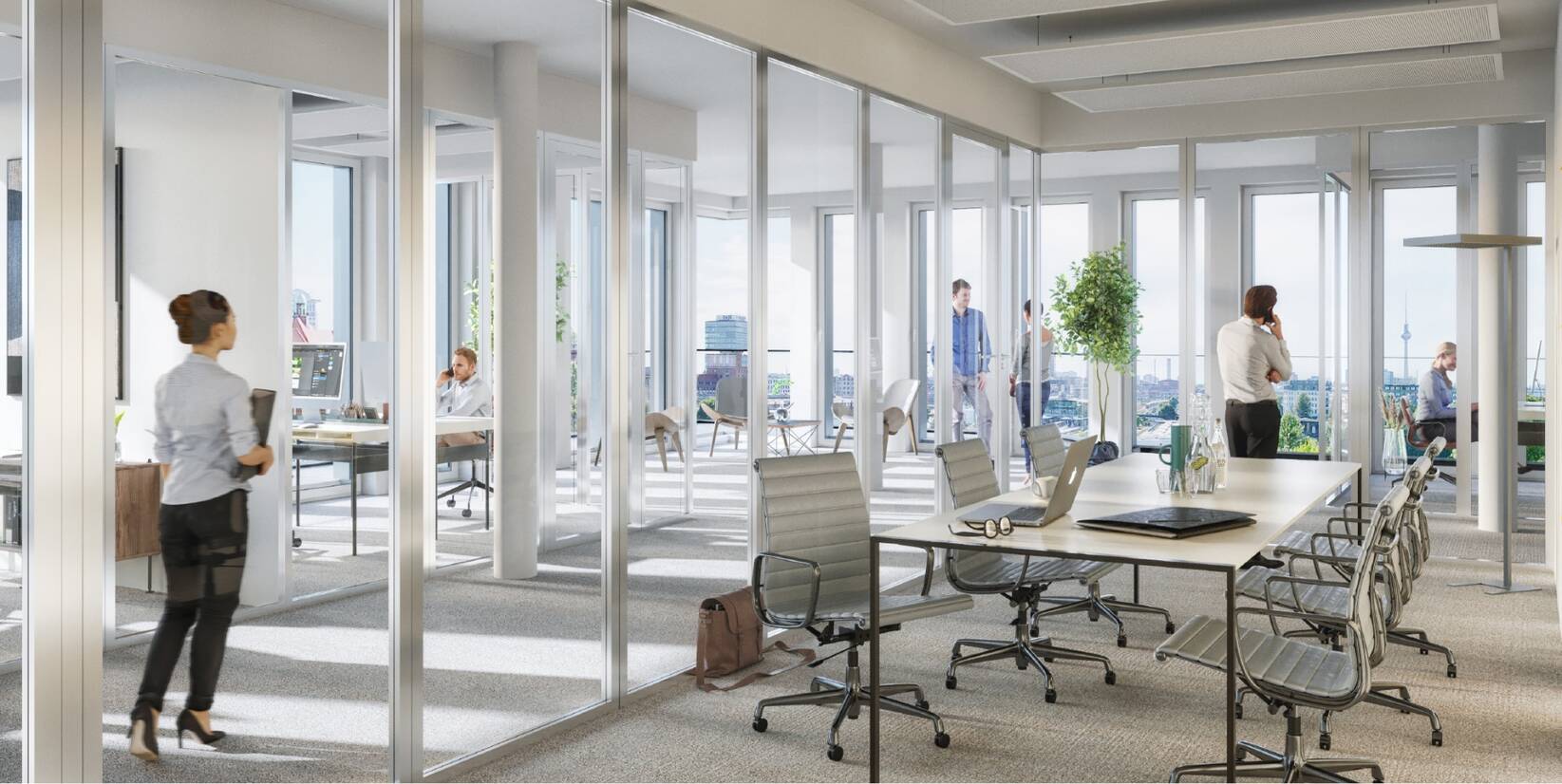Designed to expand
Change is the only constant – which is why the office spaces at SHFT are flexibly designed.
KEEP CREATING THE IDEAL CONDITIONS FOR YOUR GROWTH
At SHFT you can adapt your space flexibly according to your needs – not just when you move in, but also while your operation is running. Since the building has two access cores, each with their own entrance and lobby, you can even completely separate different business areas, for instance, from each other.
The layouts of each floor leave themselves open to many different uses: workspaces and meeting and common areas can be arranged as required. Flexible combinations of areas for office structures that need to meet specific requirements are also possible.
Your choice: Single or Multi Tenant
Overview of surface areas of all floors.
Unique view included
SHFT OFFERS ITS TENANTS ON EVERY FLOOR FLEXIBLE SPACE FOR INDIVIDUAL DEVELOPMENT.
| FLOOR | AREA IN M² |
|---|---|
| Roof terrace | 474 |
| 5th | 2,342 |
| 4th | 2,329 |
| 3rd | 2,316 |
| 2nd | 2,307 |
| 1st | 2,220 |
| Ground | 2,669 |
| Garden maisonette | 397 |
| Total GFA agl | 15,054 |










